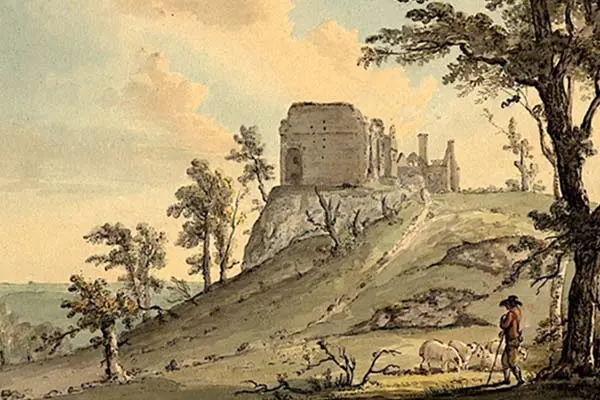Roof & Parapets: Racing the Bats
The roof was one of the first and biggest challenges—especially with one of South Wales’ largest maternal bat colonies in residence. Permissions were limited to a tight 6-week window between bat seasons. In that time, the entire roof had to be stripped, repaired, felted, and battened. The parapets followed—after one of the wettest winters on record revealed they were leaking just as badly as the roof. Each section had to be carefully dismantled and rebuilt, preserving the silhouette of the castle against the sky.






































